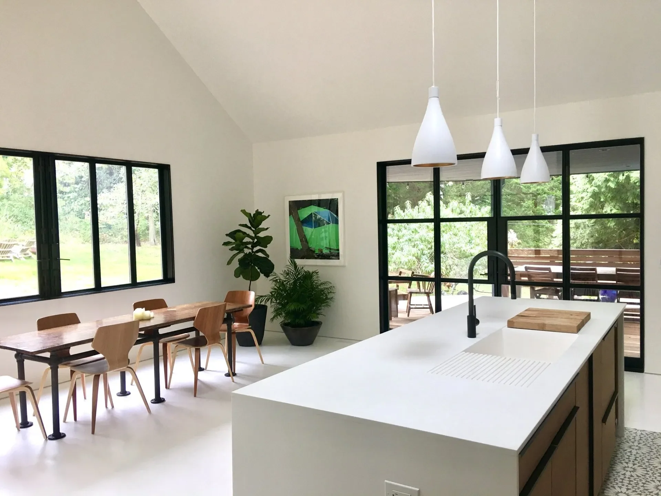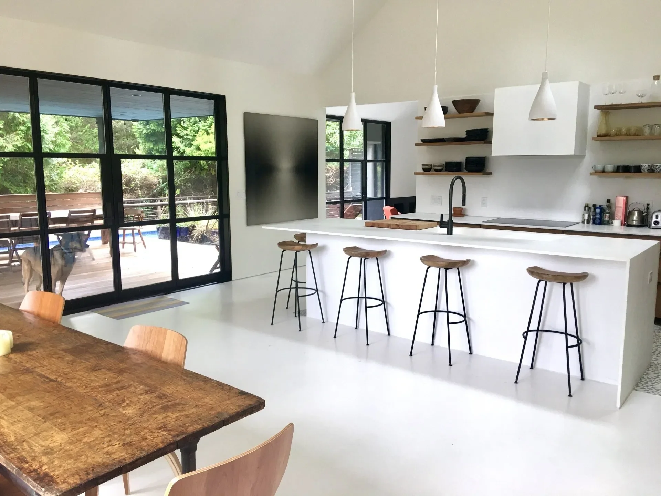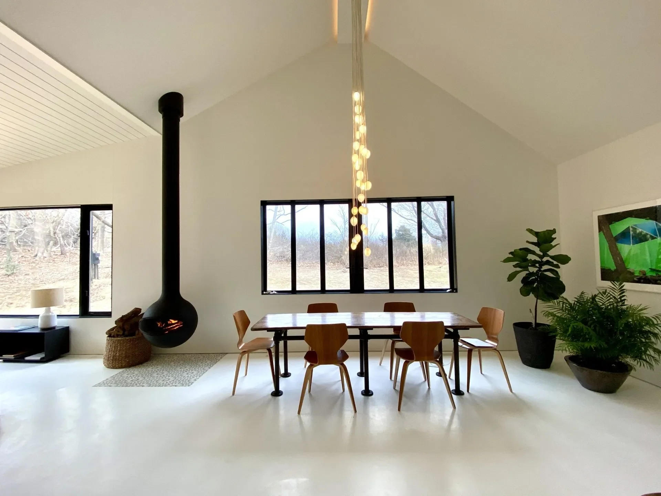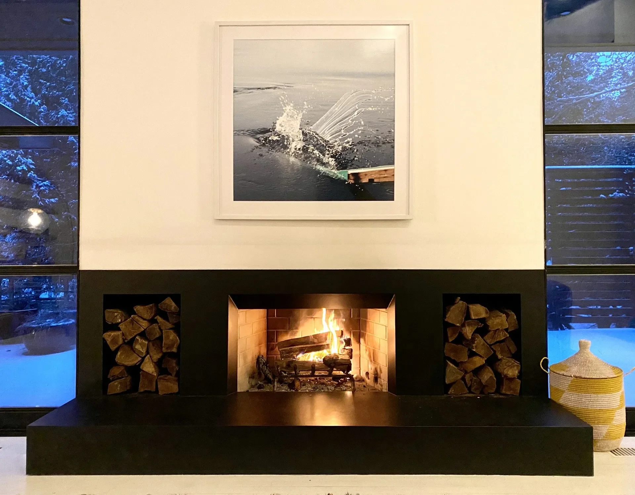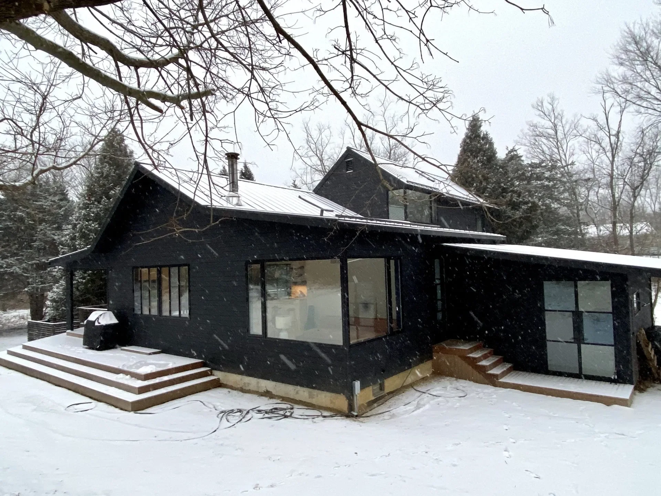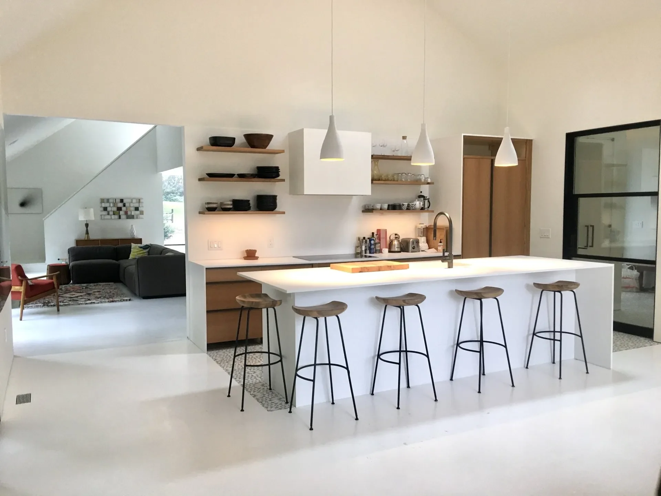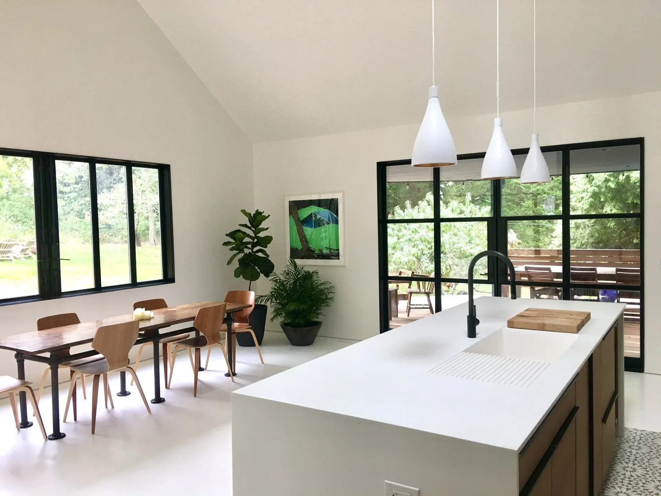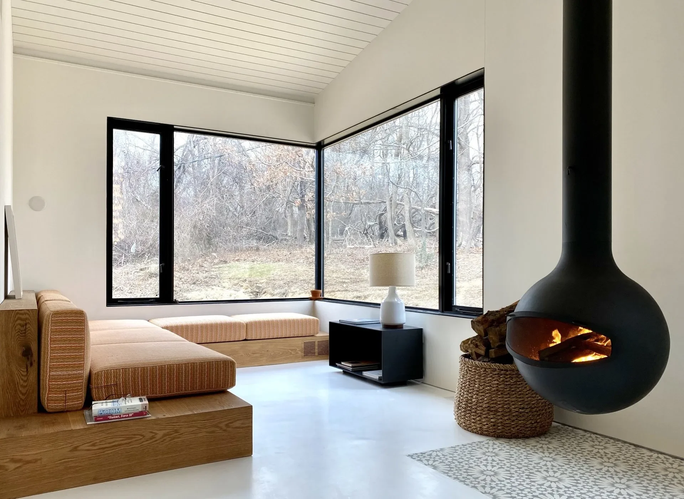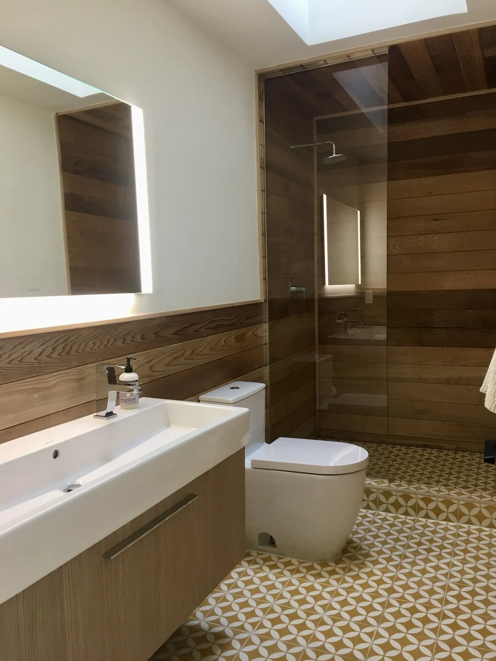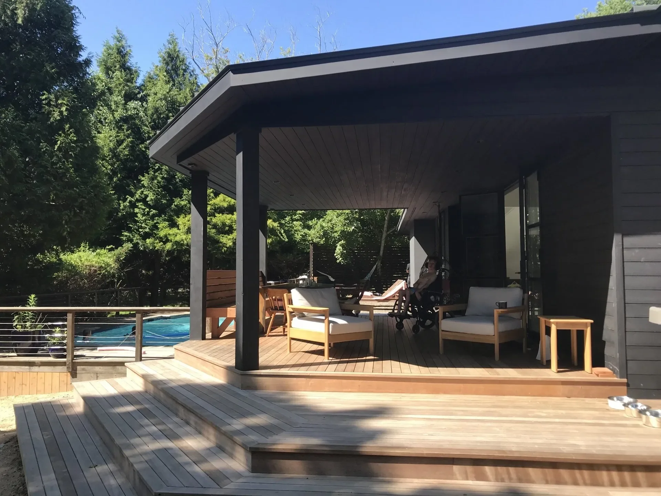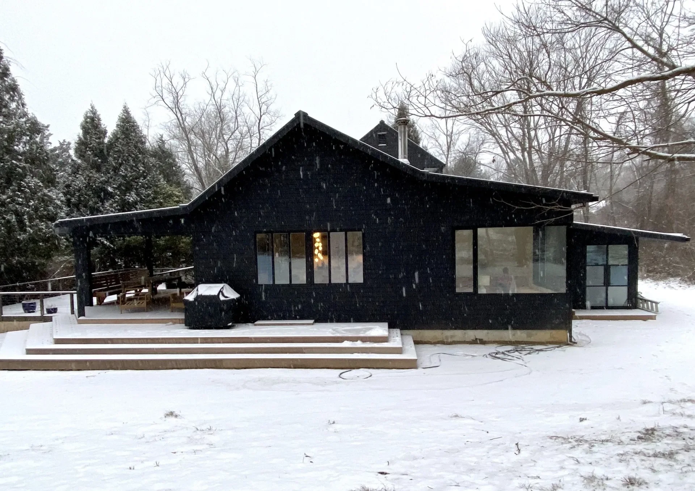HAMPTONS RESIDENCE
For Workspace11’s first full design/build residential project, the team transformed a 1960s saltbox house on Shelter Island into a modern country retreat.
Drawing inspiration from traditional barn architecture, Workspace11 expanded the structure by 1,200 square feet with 18-foot ceilings and designed custom steel and glass doors, eight-foot bifold openings to the pool terrace, and large corner picture windows. The design emphasizes a seamless connection between indoor and outdoor living, capturing natural light and framing views for all seasons.
